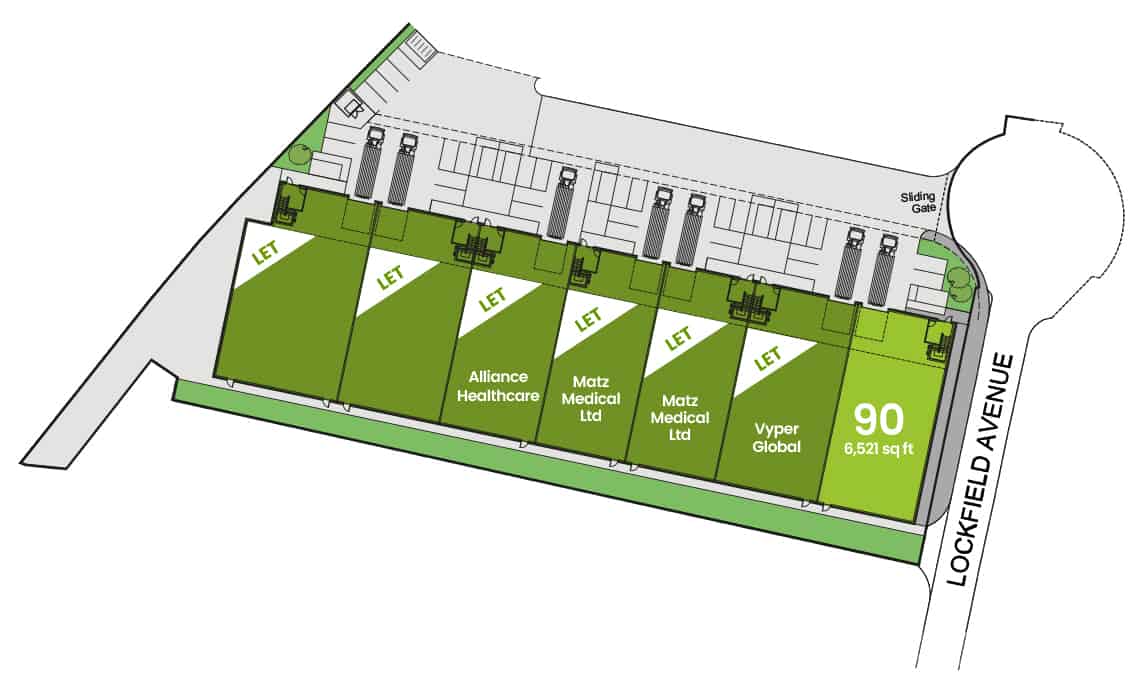A range of
Flexible units
Play Video
Download brochure
Sizes & Specification

Unit Sizes
Ground Floor: 5,278 (sq ft)
First Floor: 1,243 (sq ft)
Total: 6,521 (sq ft)
Car parking spaces: 5
Specification
- Gated secure estate
- 8.4m clear internal height
- Full height electric loading doors
- 37.5kN per sq m floor loading
- Fully fitted first floor offices
- 3 phase power supply
- Potential for mezzanine floors
Planning use
B1 (c), B2 and B8 (industrial and warehouse) uses.


© 2022 The Grid Enfield